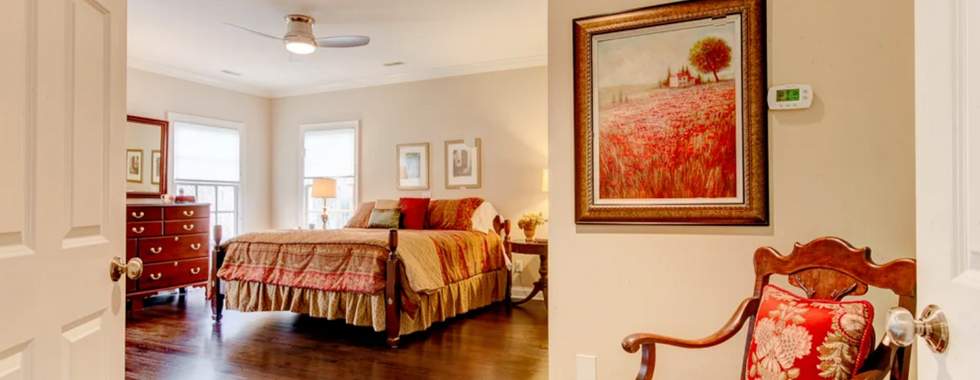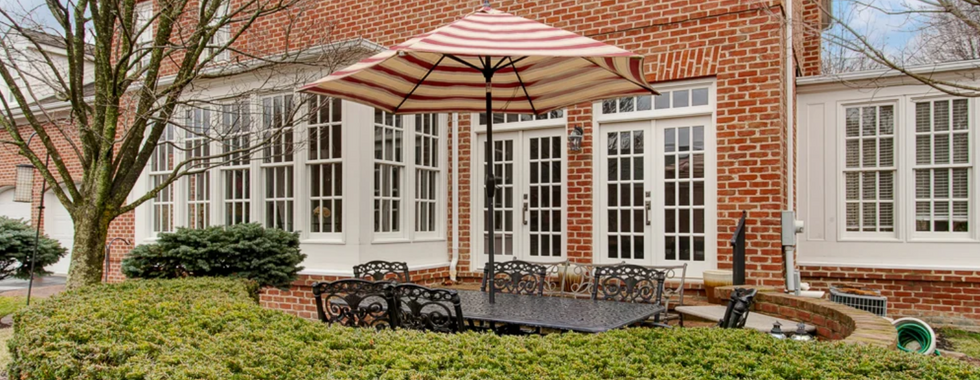New Albany Country Club
- Amelia Jeffers
- May 2, 2016
- 2 min read
Sold - $729,500 (05/03/2016)
Stepping outside, access the extensive walk/bike paths, the New Albany Country Club, and Market Square - the central hub of this tony central Ohio neighborhood, recently named by Business Insider as America's #1 Suburb!
Gourmet, professional-grade kitchen with multi-burner gas Wolf stove, spacious built-in refrigerator, expansive Carrara marble counters, stunning light fixtures and top-of-the-line custom Cooley cabinetry with hidden spice cabinets and magnetic closures. The thoughtfully planned first floor is perfect for entertaining or relaxing with family. Attention to detail throughout, including updated hardwood floors, built-ins, and quality finishes. Energy-efficient zoned heating and cooling system. Extra large three-car garage with epoxied floors and bump outs for storage.
Listing price - $739,000
Location:
7480 Ogden Woods Blvd.
New Albany, OH 43054
Directions: From Market Square, proceed across the street to Keswick Commons. Find Ogden Woods Blvd in the center of Keswick Commons and walk less than half a mile to your new home! From New Albany Country Club, walk away from US 62 on Greensward and follow the walking path, keeping the golf course on your right. The walk to Ogden Woods and this lovely home should take you less than 10 minutes! (#perfectlocation)
Property Information:
This two-story, single-family brick home was built in 1998. Recently updated, the home reflects a desirable open floorplan, hardwood floors throughout all main living areas, a stunning gourmet kitchen, and 4 large bedrooms. The spacious entry offers a versatile space for a living room or formal dining area. A bright office will be your perfect retreat for quiet study or work. The large mudroom has a lovely laundry area adjacent to the oversized 3-car garage. Huge finished basement with lots of options including a full bath. Don't miss an opportunity to own this luxurious home in the heart of America's #1 suburb. (Click here to read the Business Insider review, naming New Albany as the Best Suburb in the United States!)
SqFt: 6,193
Acreage: 0.39
Dining Room
Gourmet Kitchen with Eating Space
1st Flr Laundry and Large Mudroom
Home Office
Family Room
Recreation room (basement)
4 Large Bedrooms
3 Full Baths and 1 Half Bath
Three-season Room
Fireplace
Heating: Forced Air,Gas
Air conditioning: Central
Parking: 3 Car Garage, oversized
Basement: Egress Window(s), Full, Poured
School District: NEW ALBANY PLAIN (Click for Schools' website)
Exterior Amenities: Invisible Fence, Irrigation System, Brick Patio
Subdivision Amenities: Parks, Bike and Walking Paths, Golf Course, Community Center








































Comments